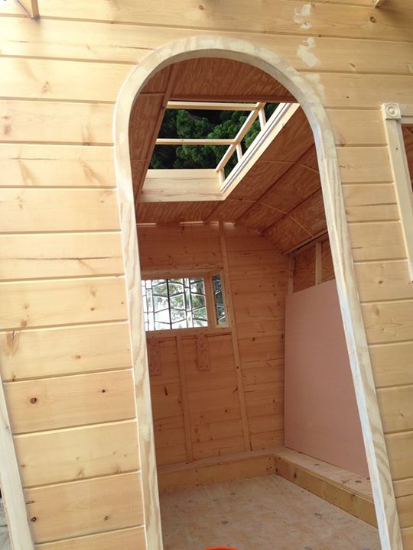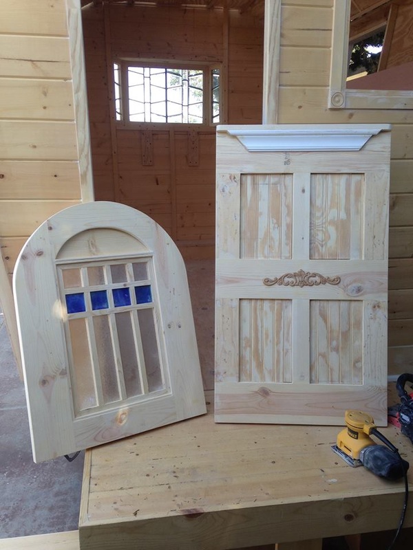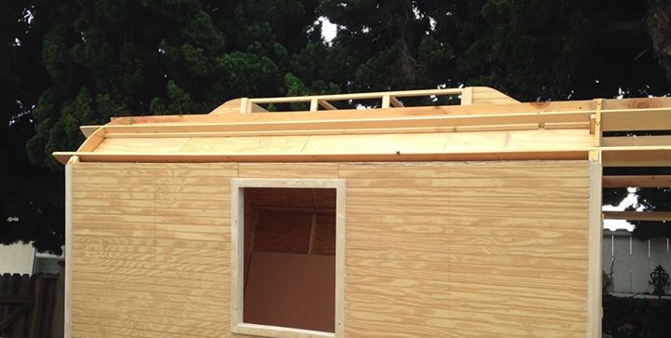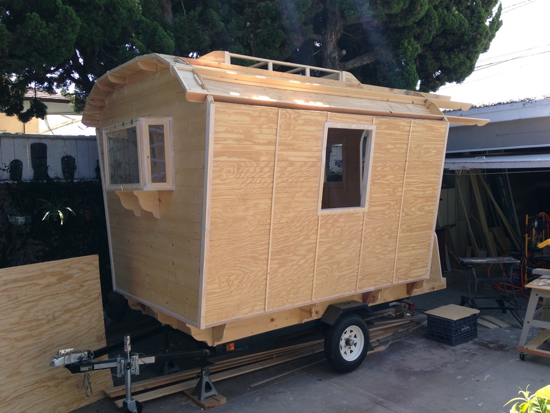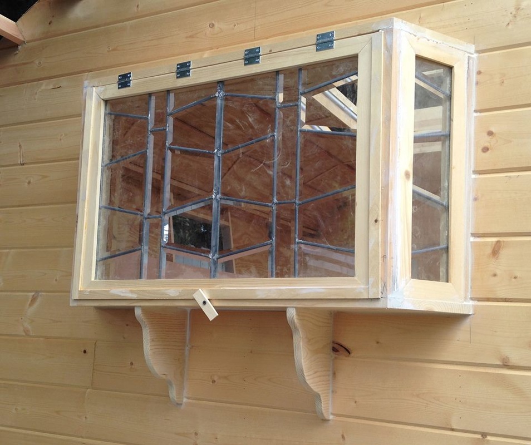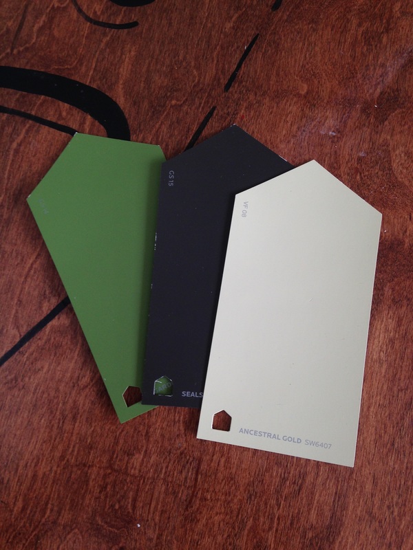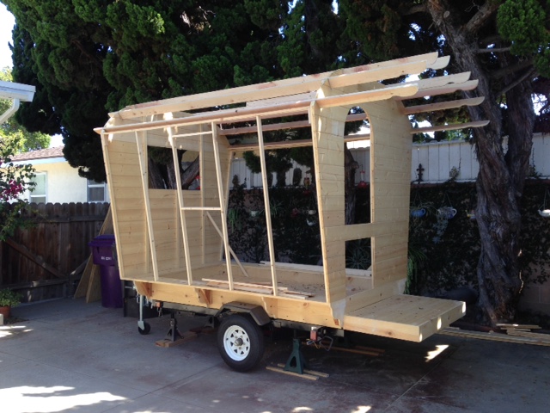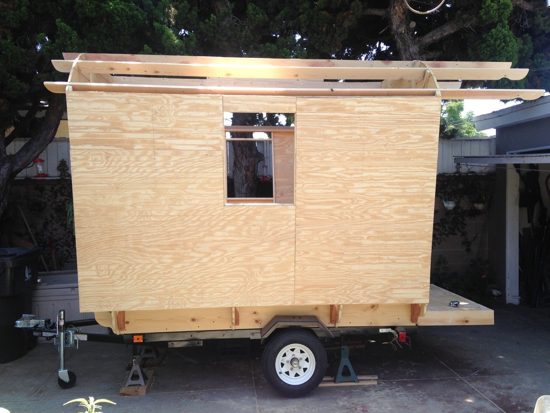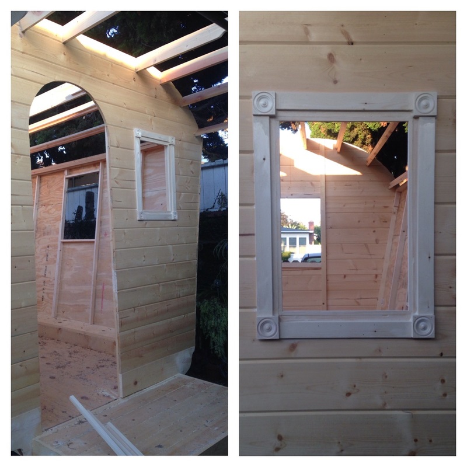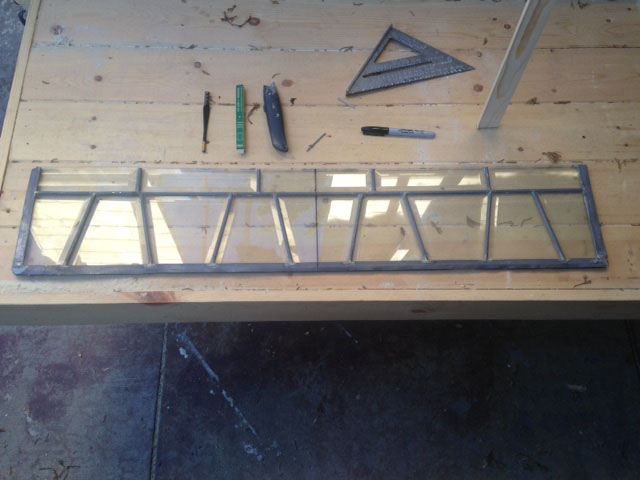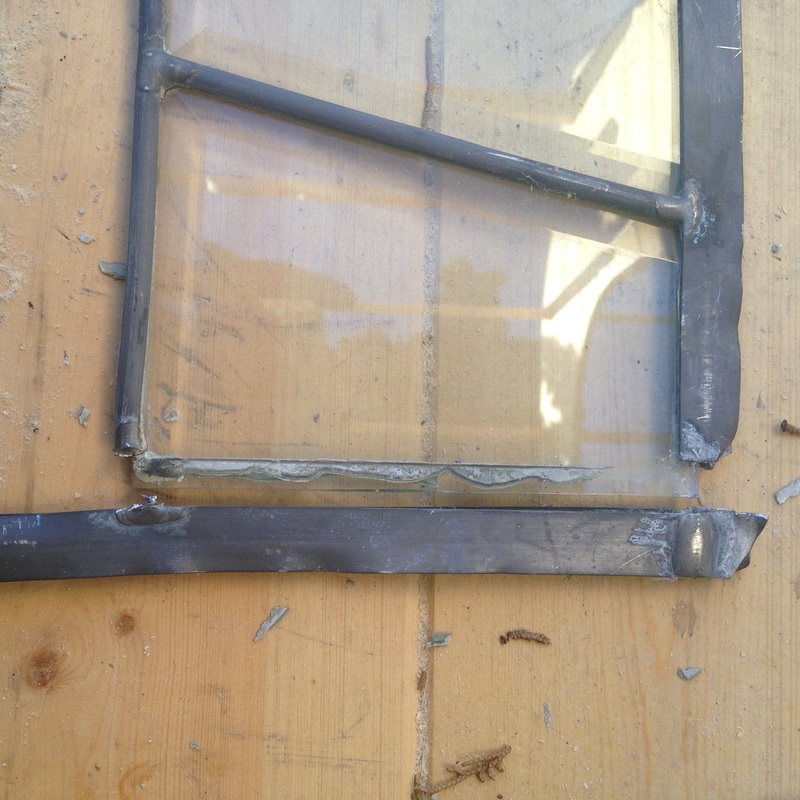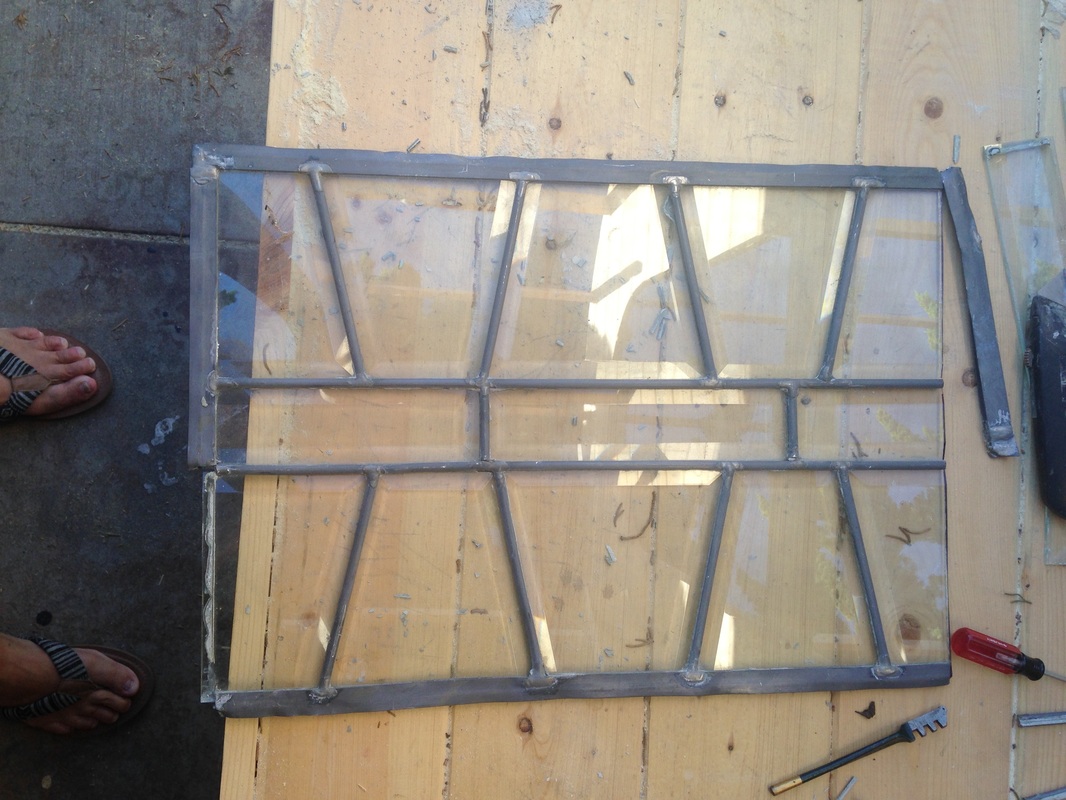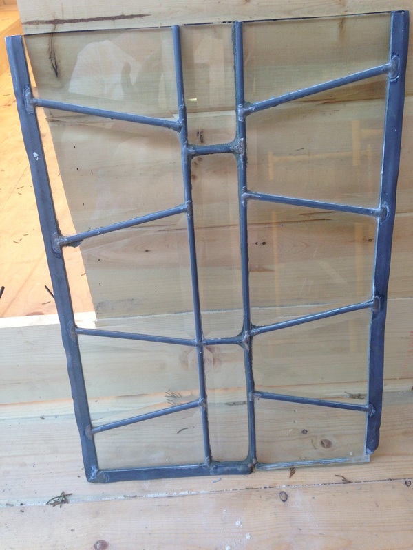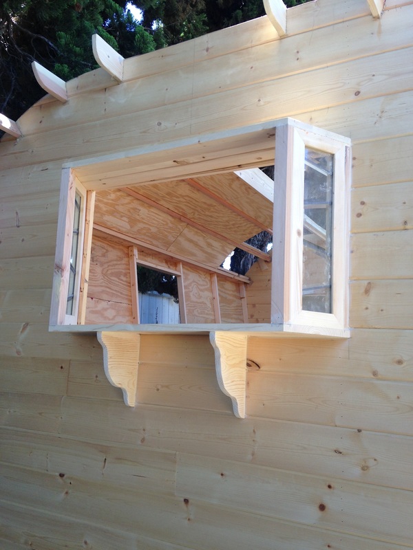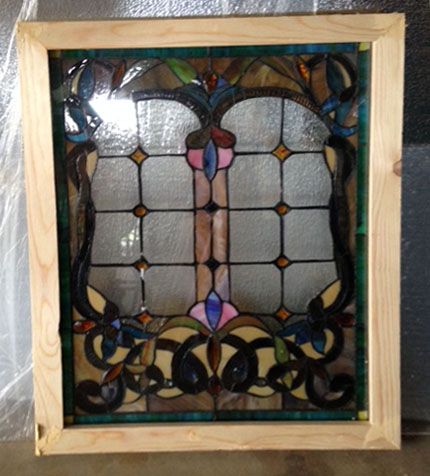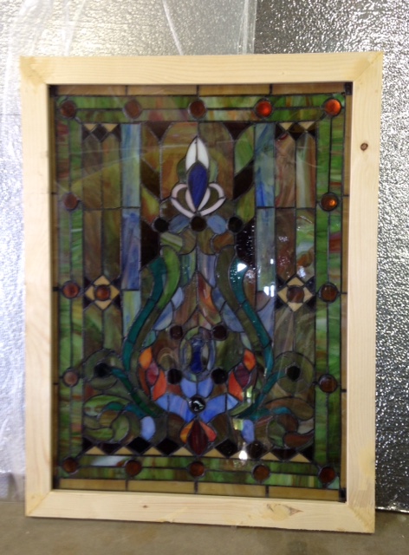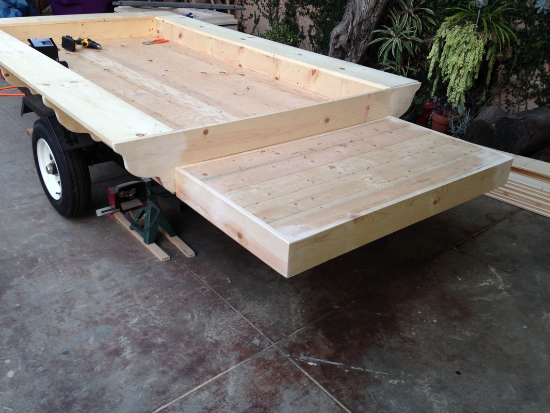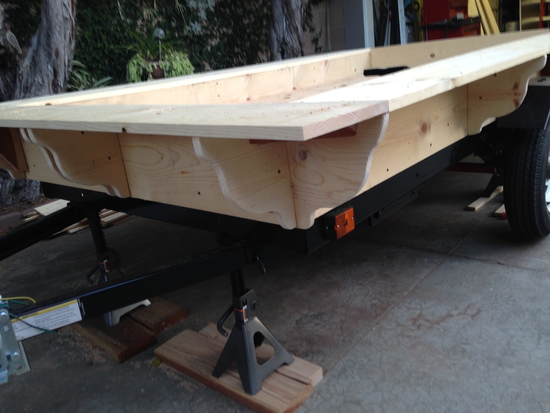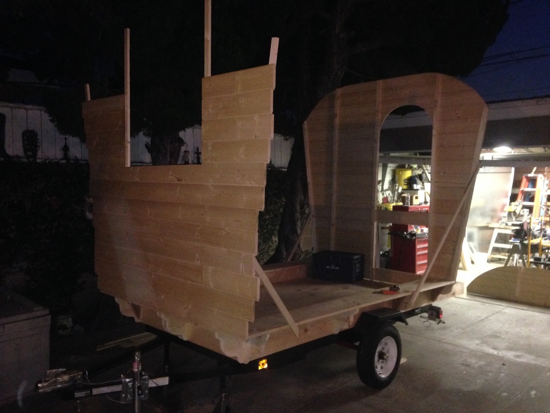I also made a door:
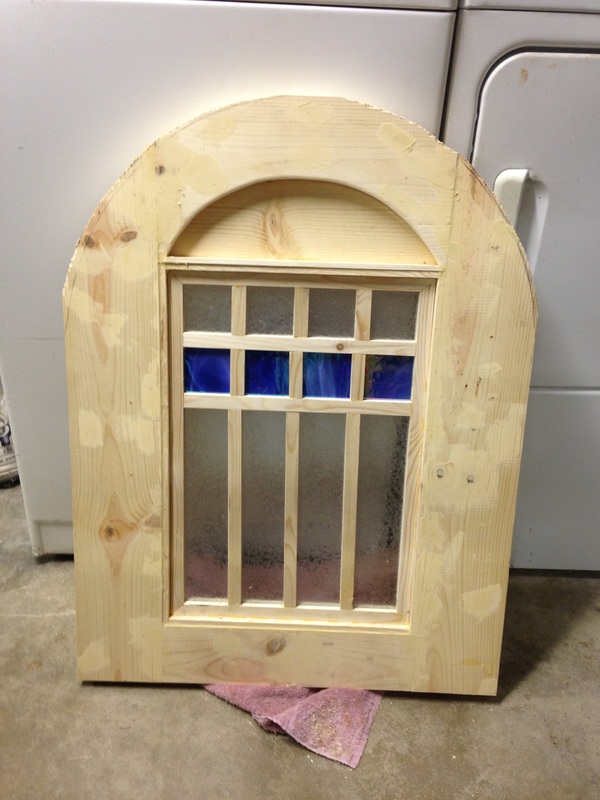
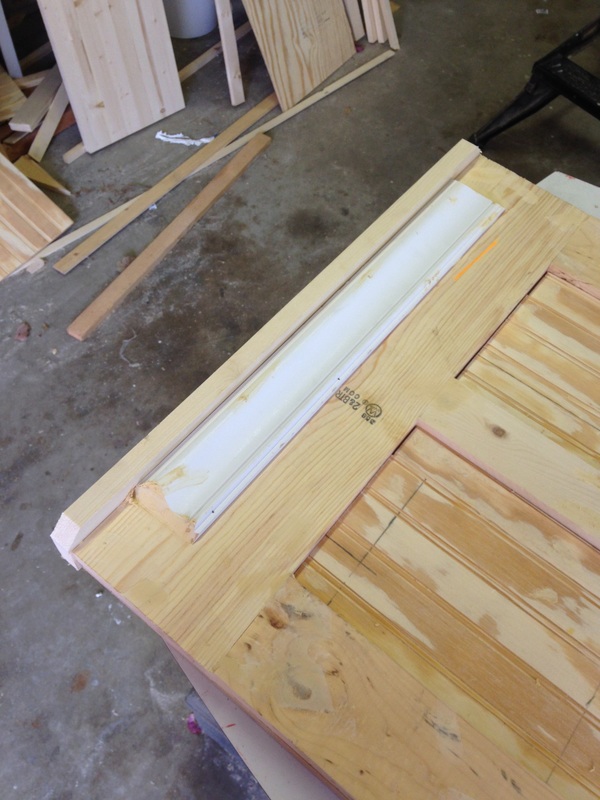
I used regular dimensional lumber here. First, I built the window out of channels I cut from 1 x 2s with stained glass cut to fit. Then I built the rest of the door around it.
I also built up the window frames by adding trim to the outside, then using bondo to fill any gaps, sanding down so it's smooth. This will make a nice solid window frame.
I also added trim to the four corners and along the bottom edge.
You can also see the mollycroft (or trolley, or skylight) in this angle. It still needs a roof, but we'll get there. I also added the ceiling along the back rafters. I had to trim the front rafters, they've been bothering me because I felt they were too long, so I took them down a bit.
Today, I cut the curves on the final rafters, the decorative ones that will go on each side, but I need to get those sanded before I attach them.
Oh,and finally, I added the center panel to the bow window. But I still haven't got a fastener on the inside, so it's being held in place with a little wedge, which will disappear when I get the handle/hooks installed on the inside.
We also chose a color scheme -- which looks rather mundane, but there is going to be a LOT of decorative painting, so having a fairly subdued background will help. Green for the body, brown/black for the trim and cream for the ceiling and roof.
Now, I'm back at school so I can't work on it as much as I want, but we'll still make progress!

