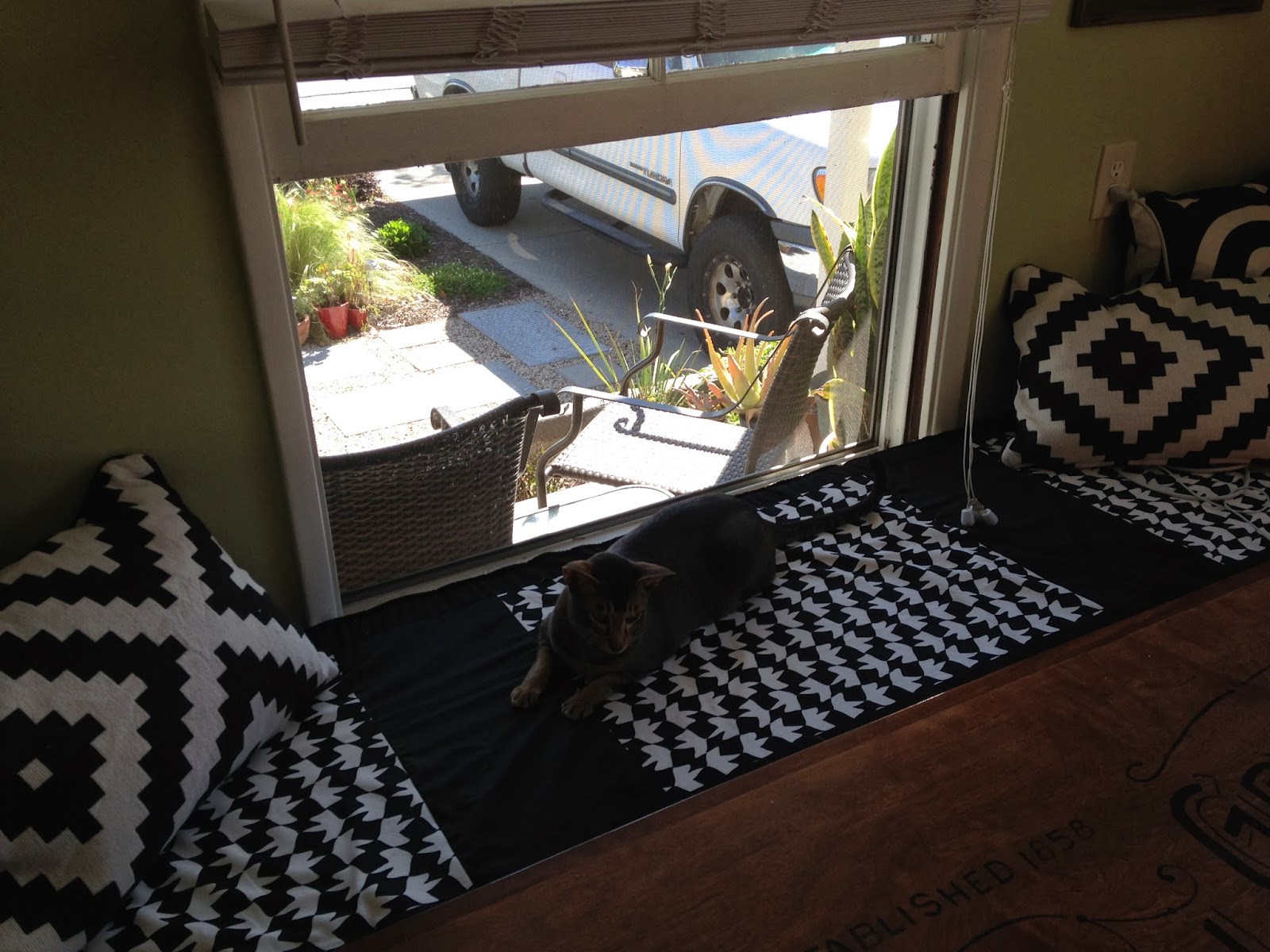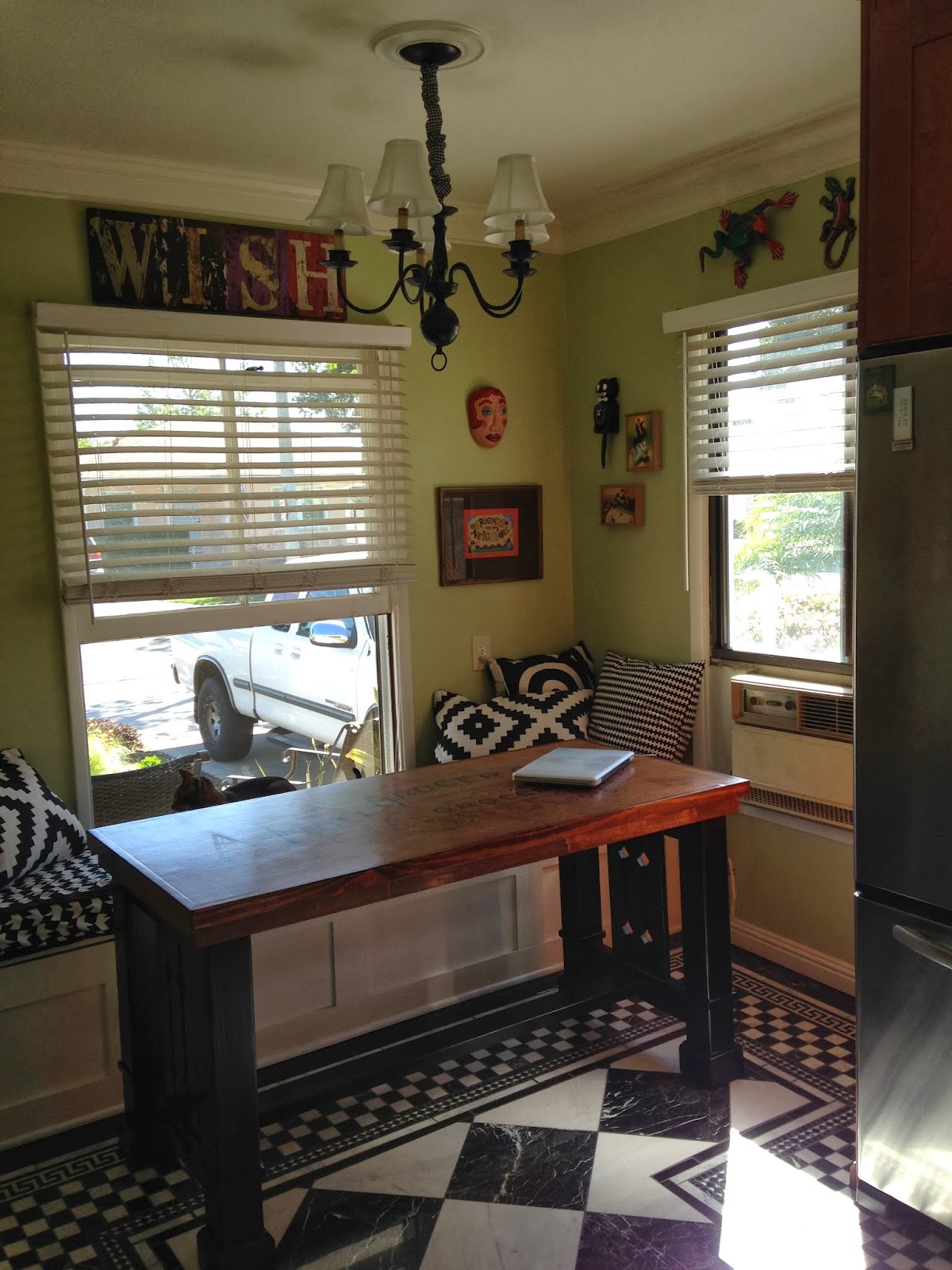To get ready to look at catching up, I looked through the past couple of years of posts, and realized that I did a lot of little things that I never added in. One thing that made a big difference was taking out the last two big, ugly air conditioners. We do have one still in the bedroom, but the other two (one in the kitchen and one in the guest room) were not only ancient, but didn't even work.

The first one I took out was in the kitchen -- just had HAD it one day and I had a large sheet of glass, so we wiggled and jiggled the old behemoth out of there and reframed the open space. I thought I had taken pictures.....but here's one of the end result.
It's so nice to have more light coming in, and to not have that unsightly AC unit there.
The other one we replaced was in the guest room. We did this one later, and we decided to use one of the other two glass panels that we got when we updated the front door. So I like this one a little more.
I still have one more glass panel, and may replace the kitchen window with it, especially since sometime this spring one of the panes in the current window developed a crack somehow. So I need to either replace that panel or just replace the whole thing.
The other big thing that we've done in the past year is to paint our bedroom. Our bedroom is the last room that had the original beige paint. We have a lot we want to do in here, but most of it involves adding a bathroom on and reconfiguring the room. So we were thinking that doing anything in it's current state would be a waste of time. Then we were lying in bed, thinking yet again how much we hate the beige, and decided we should just paint since it's only 20 bucks or so and we'd feel better about it.
We wanted something fun and bright, so these are the two samples we got. We did a quick poll on Facebook and we ended up using the one on the right. I'd looked through a lot of Pinterest pics to see how each color would look in a room with furniture similar to ours, and we decided to go with the brighter color.
Here's what the room looked like before we got started:
Dreary, even during daytime. We pulled all the furniture out, scrubbed everything down, then got it painted. Soon enough - it looked so much better!
It's so much more fun to wake up to this!
One thing we did differently than in the other rooms was to not add the crown up along the top -- because we are going to redo this room eventually, I didn't want to go through the expense and hassle of putting crown molding up, but we did run a piece of molding all along the top edge about 5" down (the same as we've done in all the other rooms), and paint it and everything above white and glossy, so it has a bit of a look of a finished molding.
You can see it along the top edge here. I also took both of the bedside lamps outside and spray painted them, from the brassy finish they had from our house on Bosart, to a nice flat black that looks more like the bedframe.
 This isn't a very large room, and we've got a king sized bed in it. So just putting this brighter color of paint has made a huge difference and made it feel so much fresher!
This isn't a very large room, and we've got a king sized bed in it. So just putting this brighter color of paint has made a huge difference and made it feel so much fresher!The other thing we did when we fixed up the room was to put a box over the ridiculously large cable unit. We built a box from some leftover plywood, then painted it to match the wall. Not only is it large and bulky looking, it has an orange flashing light that is irritating, so this way, the box covers the whole thing and it's not as noticeable.
I would also love to take the AC unit out of the window, but with the past two summers, we're grateful to have it on hot days. I talked with Dale about taking it out of the window and embedding it in the wall so we aren't taking up one of the windows (and maybe enlarging the window), but again, since the long-term plan for this room is to add on and make half of this room a bathroom, we don't want to put any big work into it.

Other small things we've done around the house ---
Added a ceiling fan in the living room (to replace the stupid "boob" light we had in there),
Added curtains to the patio pergola -- we got these at IKEA - some inexpensive 9.99 panels, and a wire system to hang them on. These have been great to keep the sun at bay, and makes it really nice in the afternoons when we want to kick back and relax on the sofas --
and we got a hot tub!
We were keeping an eye on Craigslist and one day someone had one for free -- it's a Softub, and I read into them and realized that it would be perfect for our situation - our electrical box is full and we can't add a 220. Softubs take a regular 110 outlet, and they're super lightweight to move and take care of. So we missed out on the one for free, but we kept our eye out and ended up getting this one for $300. We use it pretty much every day! We did have the motor go out last month, and that was the real test -- the repair to rebuilt the motor was $600 -- did we really want it - and we decided that yes, it was completely worth it. I love going out there first thing in the morning and getting caught up on FB and email and everything else before getting in the shower and getting ready for the day. And I think it's also helped my skin feel so much better. We have the water treatment schedule down and feel great about the whole thing - so we're really glad we got this!
OK -- so that's a lot of catch up to do. I have more things that I've been doing, and this week, we've been working in the yard, so I can do an update on how our front yard looks two years after our initial lawn to garden conversion. I'll also get caught up on vacations and projects -- lots to write about!













































